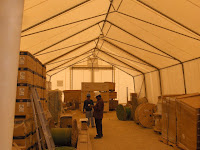Industrial Building Systems are those structures used by anindustry; this can be of any type ranging from salt and sand to those manufacturingof heavy equipment. Generally at leasta part and in most cases the entire area is of one storey height.
These buildings offer column free support andthere lengths can vary largely, also these types of buildings provide thousandsof usable square feet for manufacturing needs thereby offering the most costeffective solution in the market today.
Also these buildings are fully customizable with a variety ofceiling lights, windows, insulation and doors. The speed of erection, high strength to weight ratio and ease ofextension make steel the most popular industrial building material. Types of IndustrialBuildings These industrial buildings can be classified in different ways, givenbelow are two major ways of classification:
Normal typebuilding systems
Special type building systems.
Also normal usage identifies, normal type building systemsas the shed type building systems which is a rather rough construction usedbasically for storage purposes. Alsopopular are the open frame structures that mainly consist of a structuresupported by a skeleton made of steel or reinforced concrete rather than byload-bearing walls. They often havediagonal bracing or shear walls and diaphragms for lateral stability; thestrength of steel only makes it possible to have buildings with longer spans
A wide variety of building types exists, ranging from majorstructures, such as power stations and process plants, to small manufacturingunits for high quality goods.
The most common type is the simple rectangular structure, typically single-storey, which provides a weatherproof andenvironmentally comfortable space for carrying out manufacturing or forstorage. First cost is always an overriding consideration, but within areasonable budget a building of good appearance with moderate maintenancerequirements can be achieved. While ease of extension and flexibility aredesirable, first cost usually limits the provisions which can be usefullyincluded in the design for these potential requirements. Although suitableprovisions can achieve savings in the cost of specific future modifications, forexample by avoiding, the use of special gable frames, changes in manufacturingprocesses or building use may vary the modifications required.

